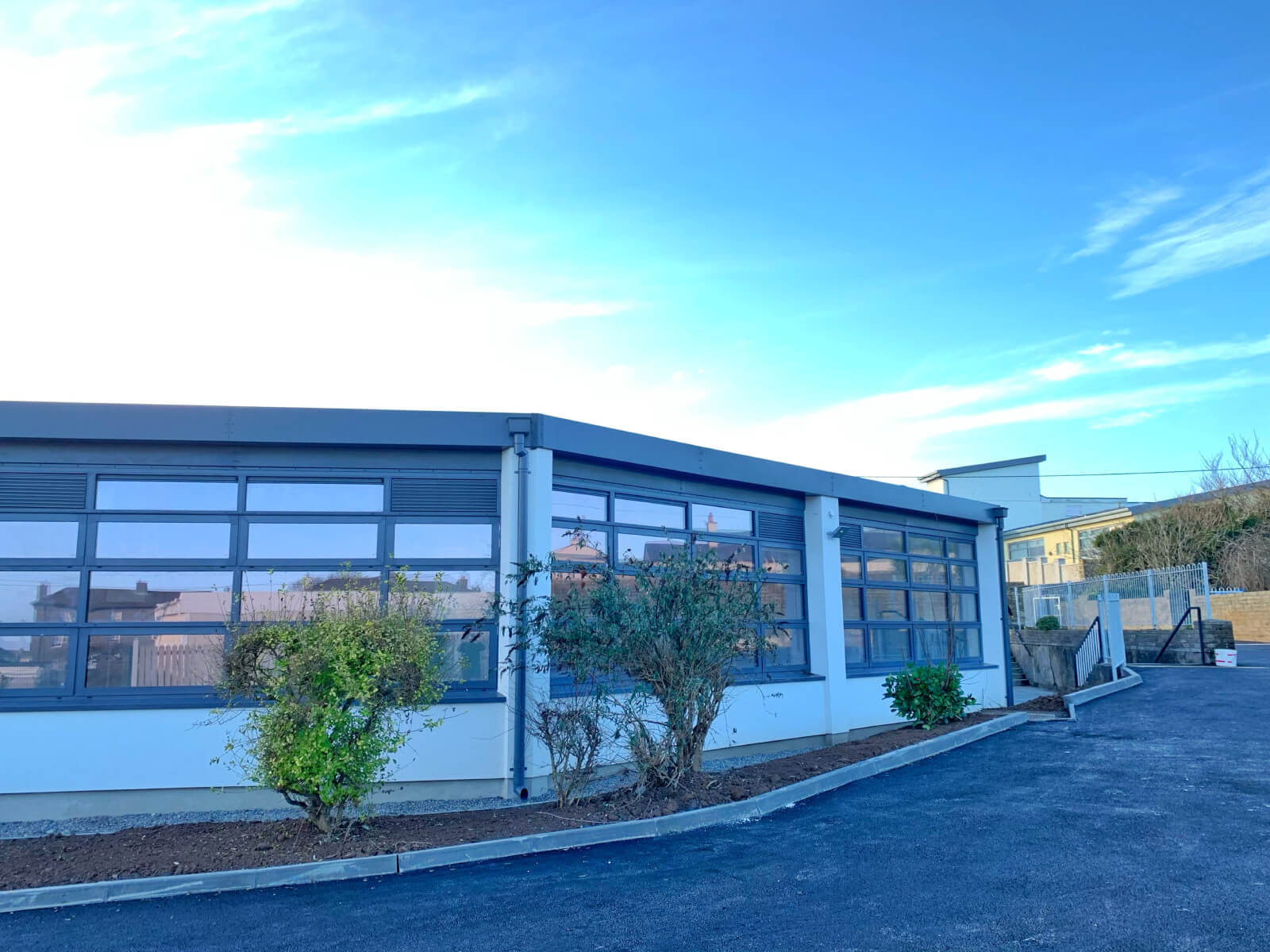Educate Together National School
| Location: | Tramore, Waterford |
| Client: | Limerick Clare Education Training Board |
| Project Managers: | Aramark |
Tramore Educate Together National School in Co. Waterford was originally constructed in 1970/1971. This project involved both the Refurbishment and Energy Efficiency Upgrade of this school. The works carried out by Tom O’Brien Construction were one of the first retrofit type works of its kind for the Department of Education, completed specifically under the Department’s recently launched Schools Energy Pathfinder Programme.
The Energy Efficiency Upgrade works included a full Mechanical & Electrical systems replacemen, major upgrades to all external doors & windows, roof replacement including solar pv installation, new roof lights, external walls and floors upgrade including both external wall and pumped cavity fill insulation. Energy Efficiency and Air Tightness targets were always at the core of this project, so it is particularly pleasing to note that all Air Tightness targets for this retrofit project were exceeded by our site team.
The Refurbishment works involved some demolition works to the building initially, followed by a complete upgrade to the fireproofing elements of the building along with the installation of new ceilings, floor coverings, sanitary ware, fitted furniture, joinery and decoration works. Externally, new car parking facilities, landscaped areas and play areas were all provided.
The newly refurbished building comprises of 8 classrooms, 3 support rooms, staff room, admin offices, reception areas, circulation areas, bathroom and storage facilities and a central cloister area.




